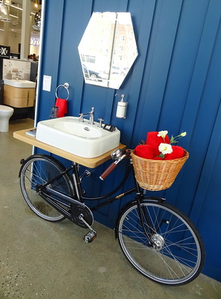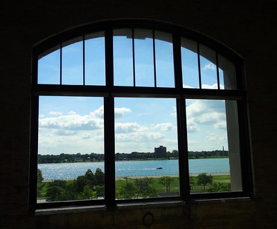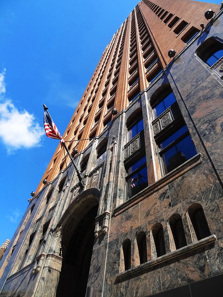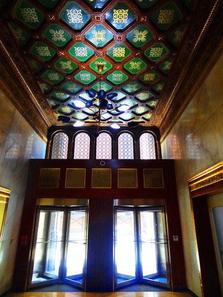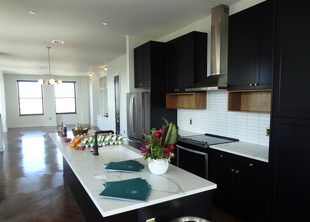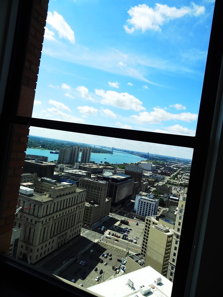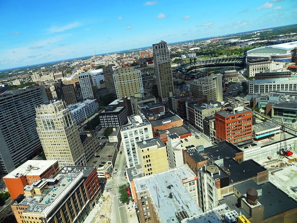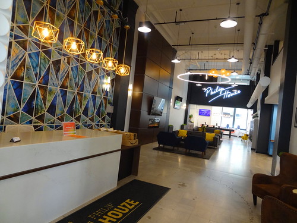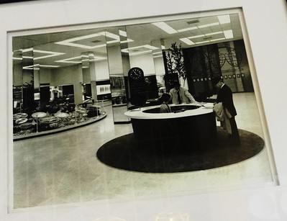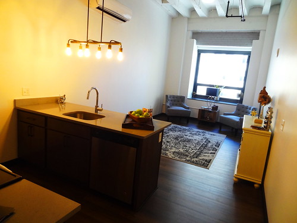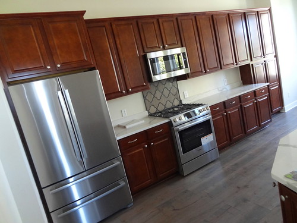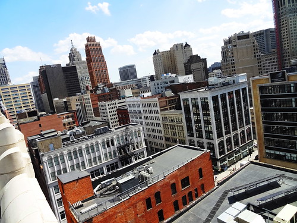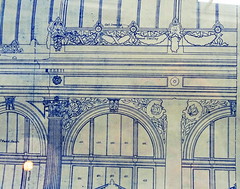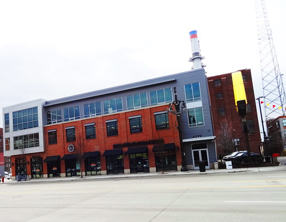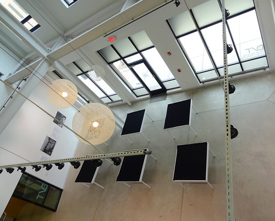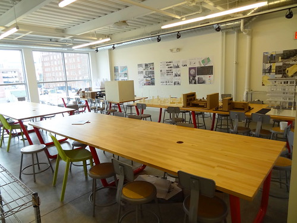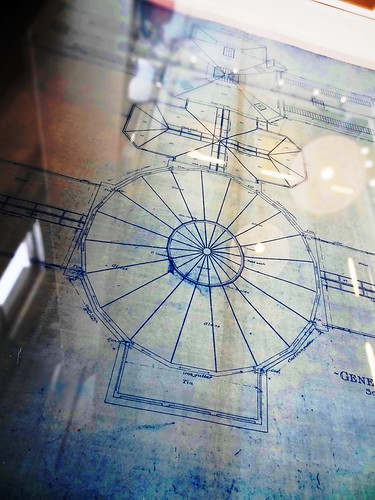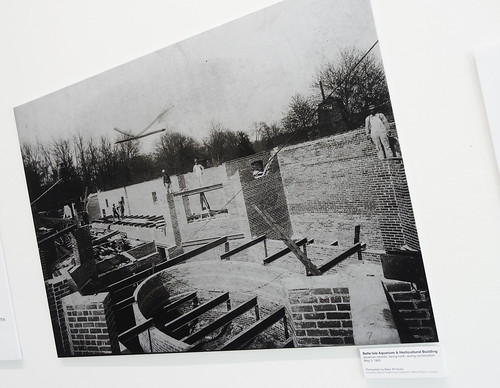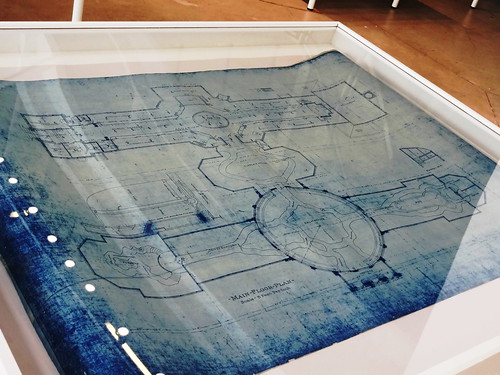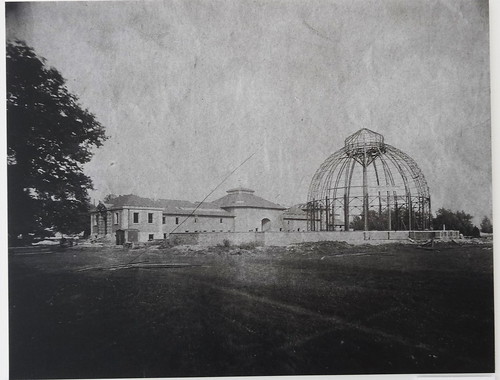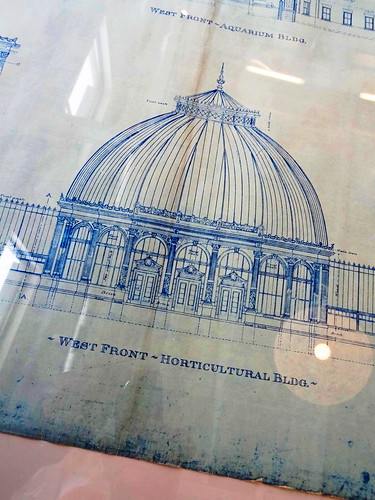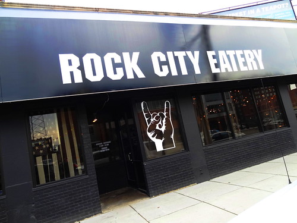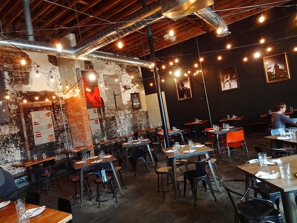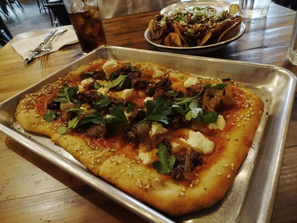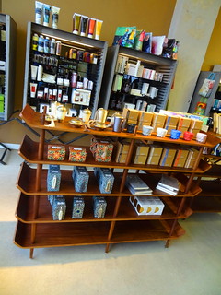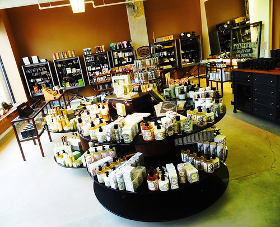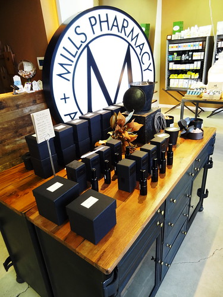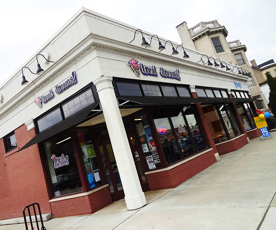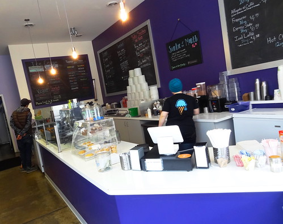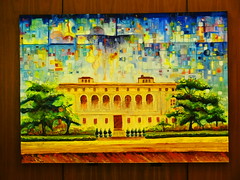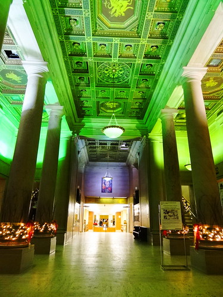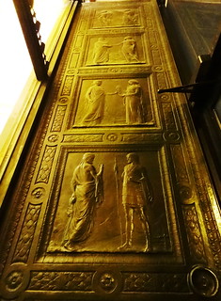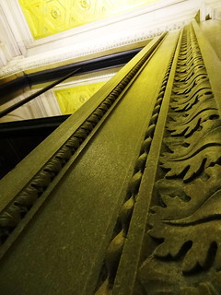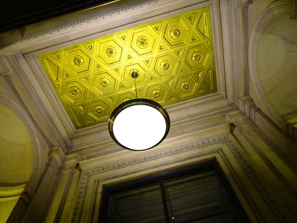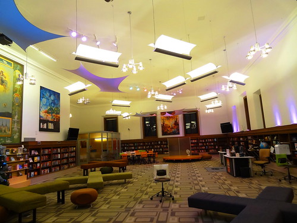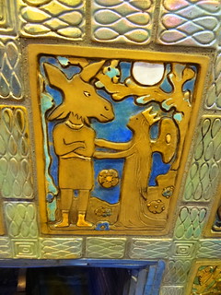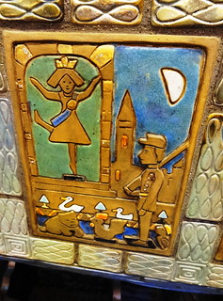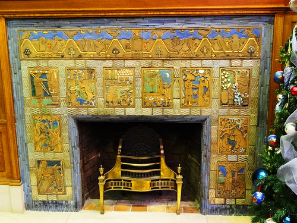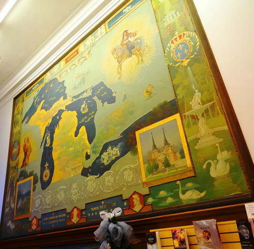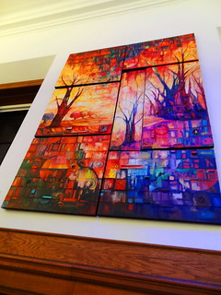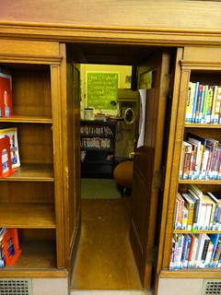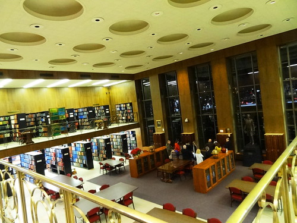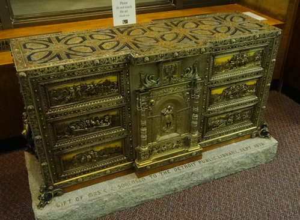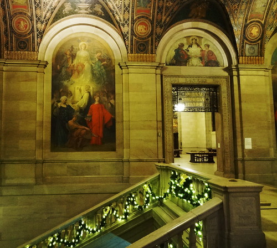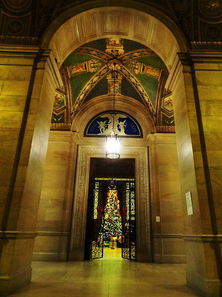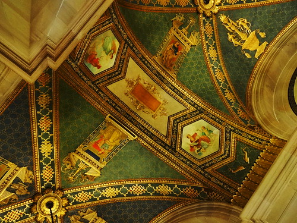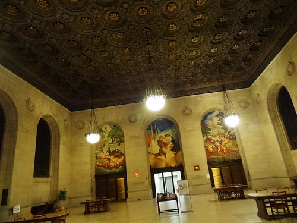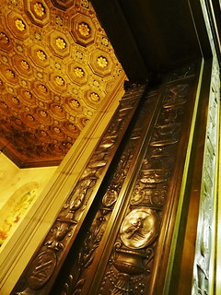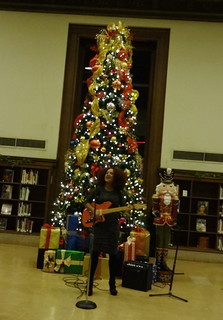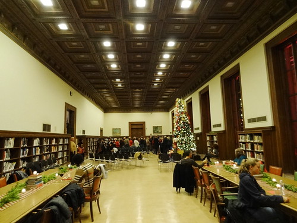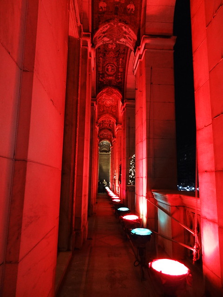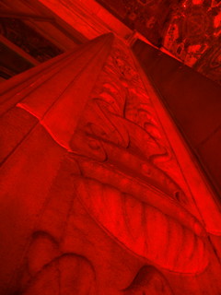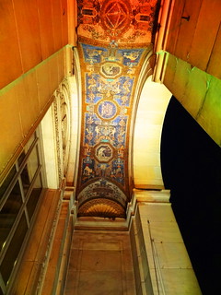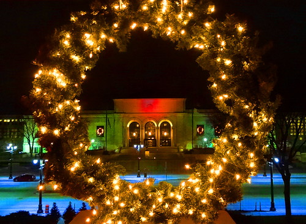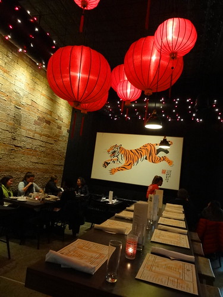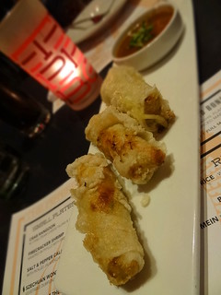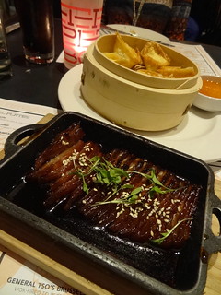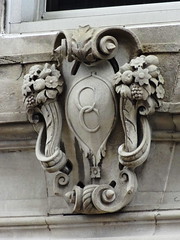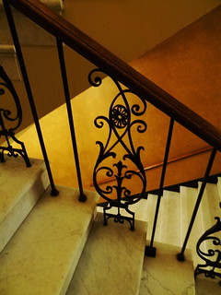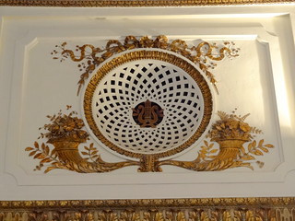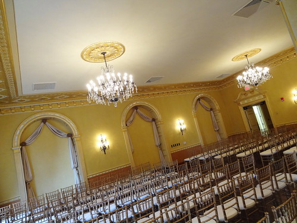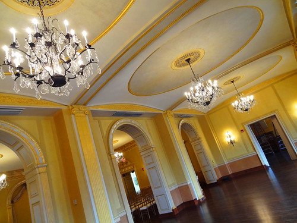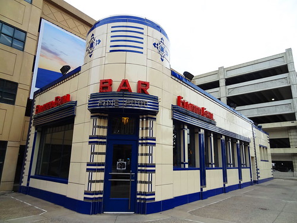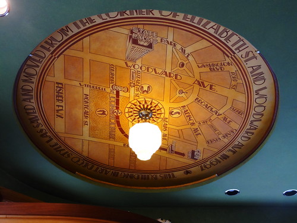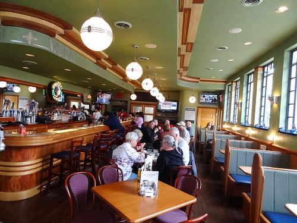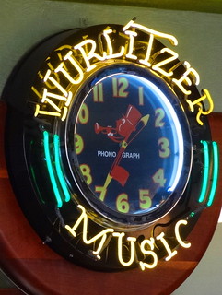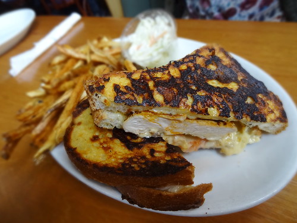Location, location, location… Today we’re exploring the latest and greatest residential developments in Detroit on the Hour Detroit & Detroit Home’s Downtown Living Tour. The introduction in my tour booklet goes like this: “With more than 3,000 newly constructed and historically renovated units currently online and thousands more in development, downtown Detroit offers lifestyle options for everyone.” The residential boom in the city is mind-boggling; buildings shuttered for decades have become vibrant living spaces, new structures have sprung up from vacant lots, all in a short time span. Curiosity has lured us to today’s tour, let’s have a look.
Advance Plumbing and Heating Supply Co. is the check-in spot; established in 1920 they are the oldest plumbing distributor in the city. The 5,000 sq. ft. showroom is stuffed with lighting and plumbing fixtures; it’s dazzling. The building itself was constructed in 1918, the facade has been restored, windows re-installed, inside some of the original terazzo floors remain. Merchandise displays are visually stunning; from sinks, faucets and tubs to lighting, vanity’s and mirrors, they have every style and color you can imagine. You can see and experience products through functional showers, tubs, toilets. faucets, steam units and lighting, how cool is that? Swag bag in hand, I grab Kris and I each a water and a cookie as we head out the door.
The Assembly on W Fort St. is an attractive, four-story, Neo Classical industrial building we have admired for years. Made of reinforced concrete and dark reddish-brown brick, the 160,000 sq. ft. warehouse building was constructed in 1913 for the Edson, Moore Dry Goods company after they outgrew their former space. I think it’s interesting to note the development company hired by Edson Moore to construct the building was owned by John and Horace Dodge who in turn hired Smith, Hinchman and Grylls to design it and contracted Bryant and Detwiler Company to construct it. Edson and Moore continued to grow and evolve, they moved out in 1958. The building was sold twice more then Bedrock Real Estate purchased it in 2016 and turned it into what we see here today; a beautiful, active, useful building. We wander through attractive communal spaces offering cozy seating areas, ride the elevator and wander down long hallways making our way to several loft apartments; it’s a nice blend of historic architecture with modern comfort and style. Apartments have high ceilings, warehouse-style windows, quartz kitchen counter tops and hardwood floors. The best part is the outdoor terrace offered in some units. If you’re not lucky (or wealthy) enough to have your own private terrace, don’t worry, the top floor Residents Lounge has one large enough to share. Several seating areas, flower boxes, gas grills, fire pits, a spectacular view of the city and the West Riverfront can all be yours for a monthly rent check.
I’m extremely excited to see the next venue. Over in Capitol Park the Art Deco Stott building soars 38-stories high into the Detroit skyline. The iconic skyscraper opened in June of 1929. The first 3 stories are faced with marble, granite and limestone, from there the slender structure is constructed of a warm-toned reddish-orange brick accented with terracotta; I love the way it tiers to the summit; architectural sculpture was done by Corrado Parducci. The Stott Realty Company built it in honor of its founder David E Stott. Due to the depression it was the last skyscraper built in Detroit until the mid 1950’s. You may remember the building as housing the Sky Bar back around 2011-12. It was then sold at auction in 2013 for 9 million. Unfortunately the owners didn’t bother heating it through winter; pipes burst, water flooded the building destroying everything in its path. Luckily Bedrock purchased it in 2015, pumped out 1.8 million gallons of water and completely restored the Stott to its former glory; it’s now a mixed-use tower. The lobby is stunning; ornate tiles, woodwork and lighting were saved and restored, plaster walls were repaired or replaced. Look at that gorgeous ceiling, the gloss of the marble, the brass surrounding the reception window, the letter box…
We are directed to the elevators, back when the building was new these were some of the speediest elevators in the United States! Apartments range from 418 sq. ft. studios to 3-bedroom, penthouse-level suites with about 2,600 sq. ft. Guess which one they’re showing today. You’re right, we’re in a penthouse. Except for built-ins and appliances the space is empty, I mean why bother with furniture when you have a panoramic view of the city? Let’s all gaze out the window…
This time we’re at the corner of Bagley and Clifford in what was formerly known as the historic Rockwell-Standard building (1965), previously the Detroit City Gas Company HQ (1918), now going by the name Philip Houze. The lobby is what I would call Modern-Industrial; funky light fixtures, bright colors and a fabulous wall treatment behind the reception desk. The building is pet-friendly and offers studio, one and two-bedroom apartments all with open floor plans. A sign at the desk tells us which units are being shown. Apartments have high open ceilings, hardwood floors, stainless steel appliances and are simply furnished.
We’re off to Brush Park to see 104 Edmund Place to check out 9 condominiums in what was Lucien Moore’s Victorian mansion circa 1855. The exterior is lovely; orange brick, gold and burgundy painted accents and an elegant wood entryway. Each unit has a unique floor plan, 12-foot ceilings, exposed brick, double-pane windows and open kitchens. We walk through all of the units in the main house, the largest takes up the entire third floor. Styles and colors vary from one to the next, I like the condos with the great architectural angles, it reminds me that I’m in an old house. There are 3 additional units out back in the carriage house. From here it’s an easy walk to the QLINE, Little Caesars Arena, restaurants and coffee shops. It’s nice to see the old mansions in Brush Park brought back to life.
The final building we’ll visit is Jeffersonian Houze at 9000 E Jefferson. If you travel Jefferson through Detroit you’ll recognize the Mid-Century Rivertown building immediately. Built in 1965 in the International style, 30 stories high and constructed of glass and steel, every unit has a private balcony with views of the city skyline and the turquoise Detroit River. Having recently undergone a multi-million dollar renovation I’m curious to see what they’ve done. The lobby is still very Mid-century; large open spaces, rectangular marble columns, modern light fixtures, terazzo floor, surrounded by glass walls. The building is constructed on a slope, the Jefferson Ave entrance is 17 feet higher than the back entrance along the river. There are 410 one, two and three-bedroom units, we are seeing two of them today. Whether from the floor-to-ceiling windows or the balcony, here’s no denying the view is spectacular. From here we can gaze out into the river, Harbortown Marina and the Olympic-size swimming pool. These are both renovated units, we were hoping to get a peek at one of the classic Mid-Century units, none-the-less these are lovely. From here residents can bike or walk along the River Walk. play tennis or just hang out in the 6 acres of waterfront landscaping.
How about a cocktail? Sounds good to me. The Monarch Club is the penthouse level of The Metropolitan Building and includes a rooftop bar. Got your attention with that didn’t I? The Neo-Gothic Metropolitan, also known back in the day as the Jewelers Building was built in 1925, designed by Weston and Ellington. It is so beautiful. From the Great Hall on ground level to the luxurious deep blue, red and gold of the bar to the elegance of the Tower Keep, it’s a spectacular place to have a cocktail. Outdoors the sweeping views of downtown Detroit are breathtaking. It’s hard to decide where to sit; if it’s a little chilly cozy up to a fire pit, love architecture, sit near the parapet, I guarantee you there’s not a bad seat to be had. I can’t think of a better way to end a day of exploring some of the best architecture in the city, can you?



